Isard Homes in El Tarter, Andorra: High-Performance V92 Timber Windows
Isard Homes in El Tarter (Andorra) features V92 high-performance timber windows designed for extreme alpine climates, offering maximum insulation and durability.
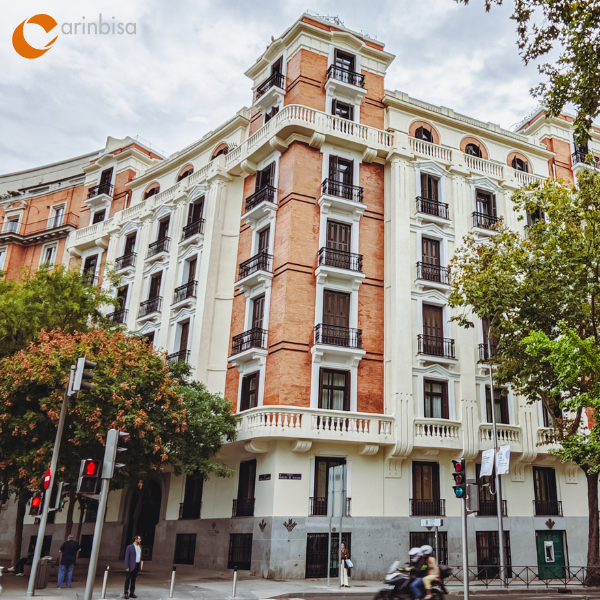
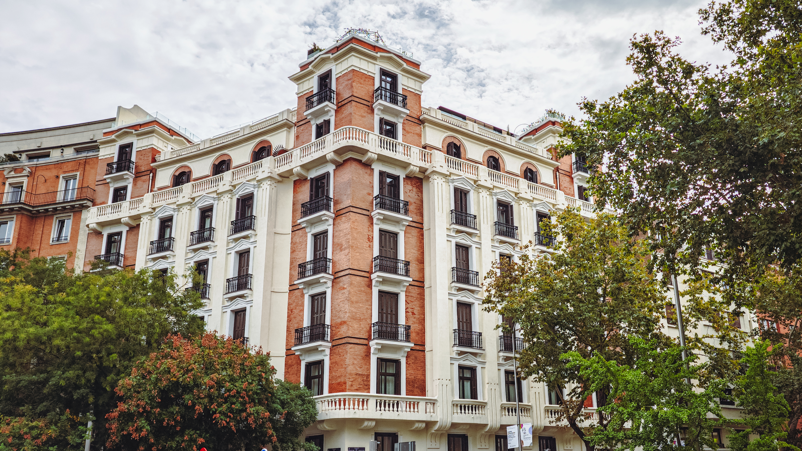
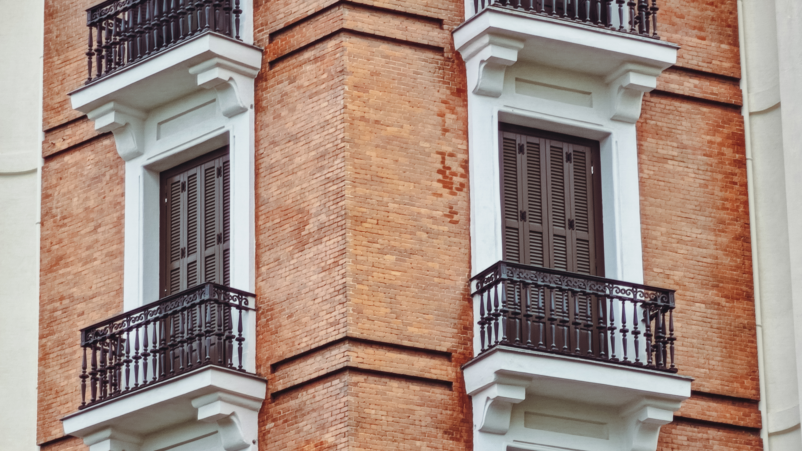
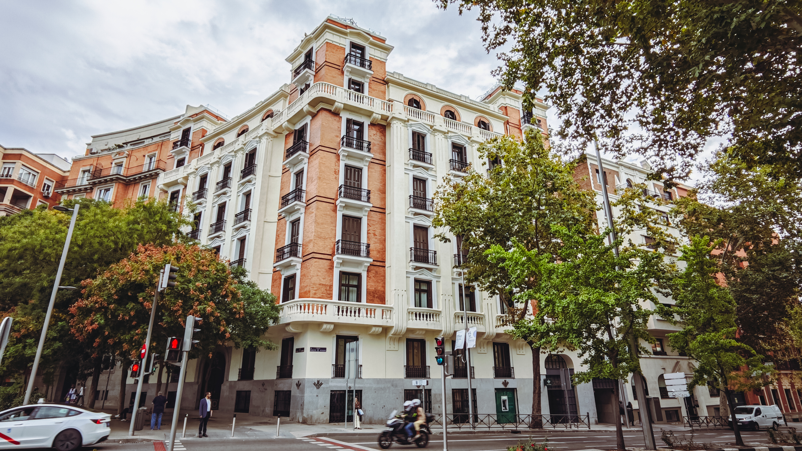
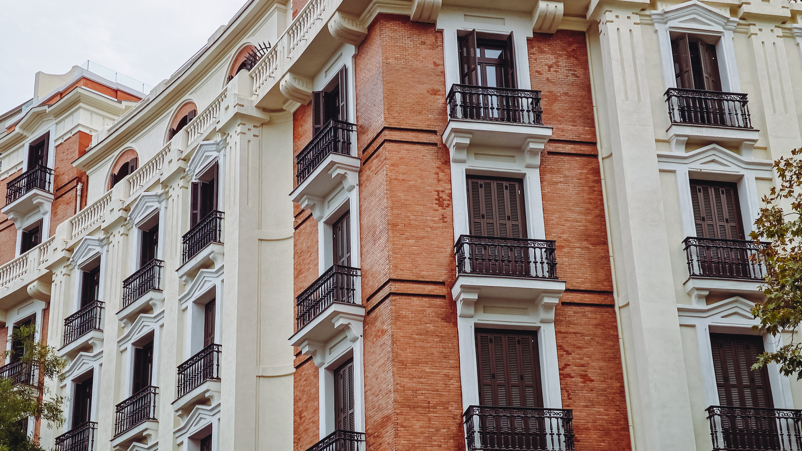
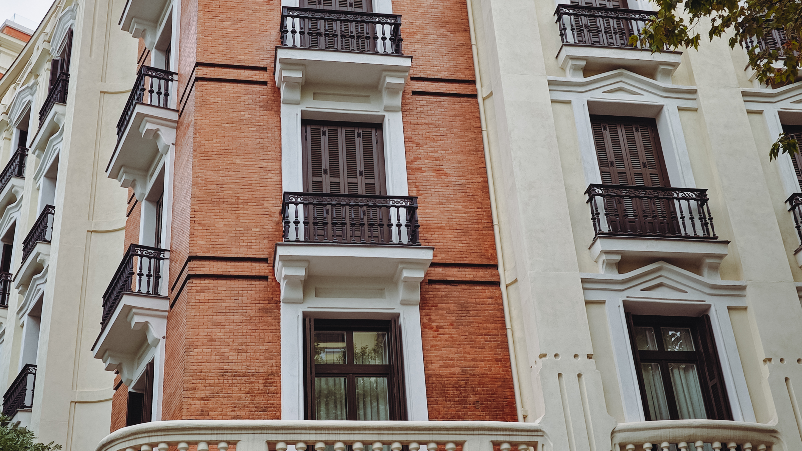
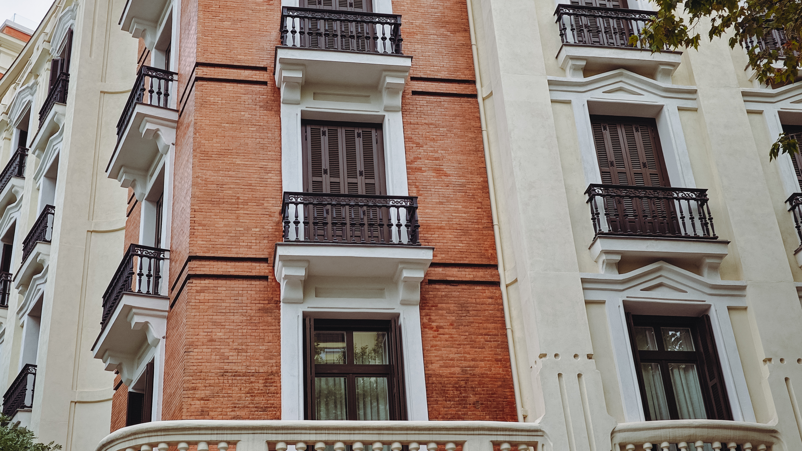
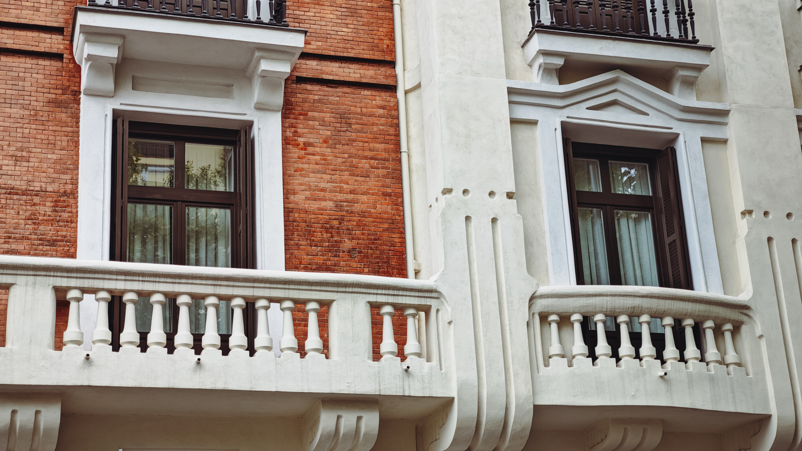
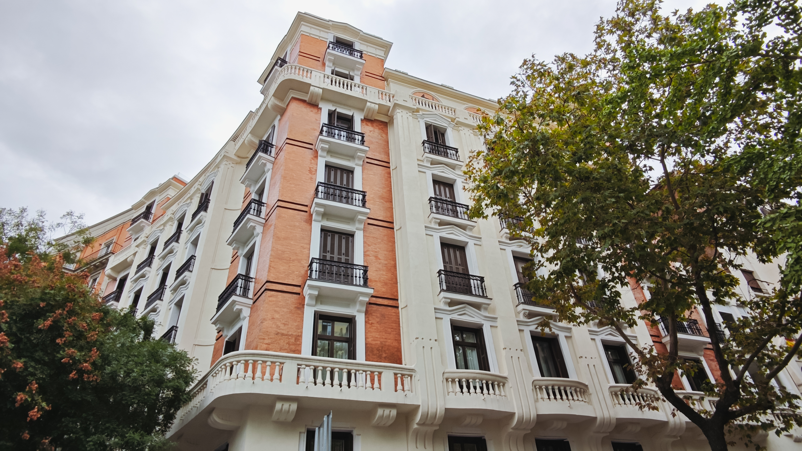
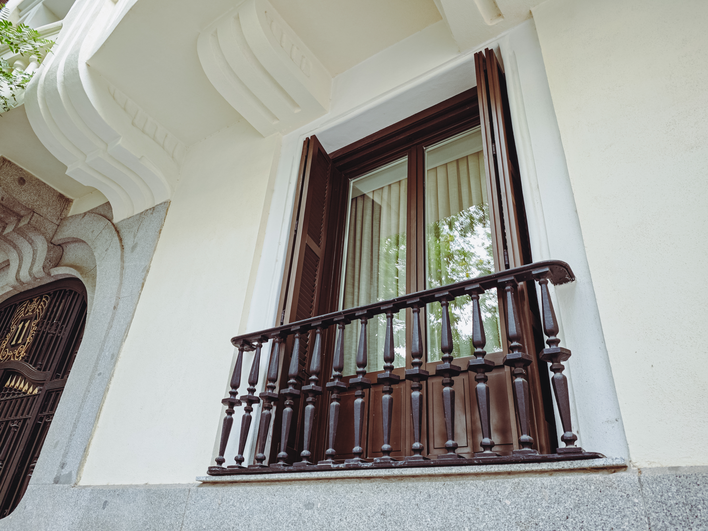
Restoring a historic building in the heart of the Salamanca district is always both a technical and aesthetic challenge. At Plaza del Marqués de Salamanca 11, the intervention transformed a classic property into a high-end residential complex, preserving the original façade while improving comfort, efficiency, and safety standards required in contemporary living.
The project was led by architect José Antonio Menéndez-Morán Reverte, along with a top-level development and construction team. Our role at Carinbisa was key in the wooden exterior carpentry, striving to blend the building’s original character with today’s technical demands.
The building retains the stately character typical of the area —well-proportioned openings, moldings, and traditional woodwork— while incorporating a large-format residential program with high-end amenities. In this context, choosing wood for the windows was not only an aesthetic decision but also the way to preserve historical composition and simultaneously enhance thermal and acoustic performance.
For this project, we implemented a series of specific solutions:
The result is carpentry faithful to the original proportions and textures but offering the same performance as a high-end new build: energy efficiency, tightness, safety, and acoustic behavior that makes a real difference in a central location.
Restoring a building of this kind requires meticulous coordination with the architect and construction management. From on-site measurements and the modeling of each opening to color testing and phased installation planning, our team worked closely with José Antonio Menéndez-Morán Reverte and the other professionals to minimize impact and ensure perfect façade integration.
If you’re considering a restoration or a wooden window project in Madrid, we can support you from design to installation. Our team will help ensure your solution respects the building, complies with regulations, and offers lasting comfort for many years.
Isard Homes in El Tarter (Andorra) features V92 high-performance timber windows designed for extreme alpine climates, offering maximum insulation and durability.
Renovation of the Corral de Don Diego with wooden windows in Toledo, manufactured in laminated pine and combining energy efficiency with full respect for architectural heritage.
Restoration of wooden windows in a historic building in Madrid’s Salamanca district. Exterior carpentry project featuring laminated pine, acoustic glass, and two-tone finishes for maximum efficiency and elegance.