Wooden Windows at the Barbastro Public Library
Renovation of the Barbastro Public Library with Carinbisa wooden windows, combining historic heritage, acoustic insulation, energy efficiency and interior comfort.
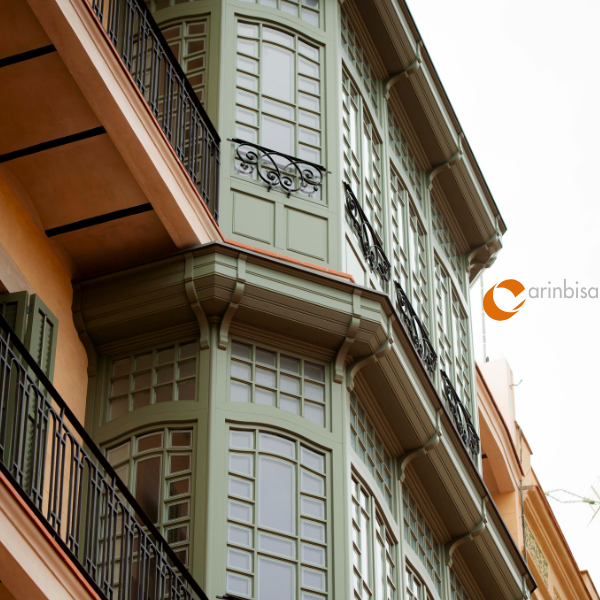
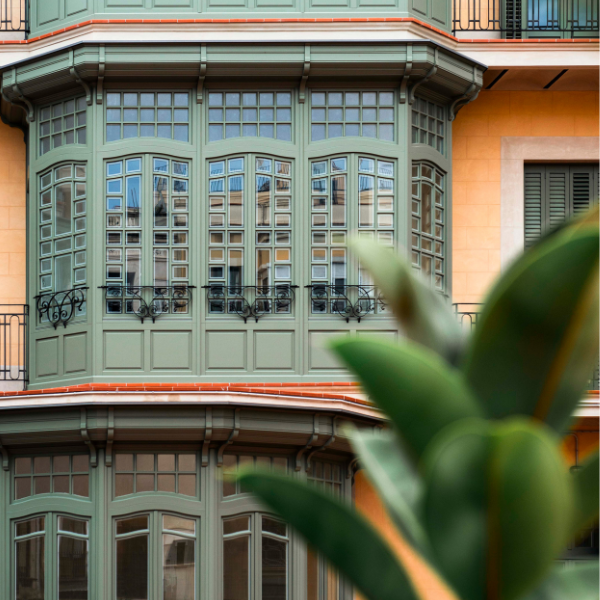
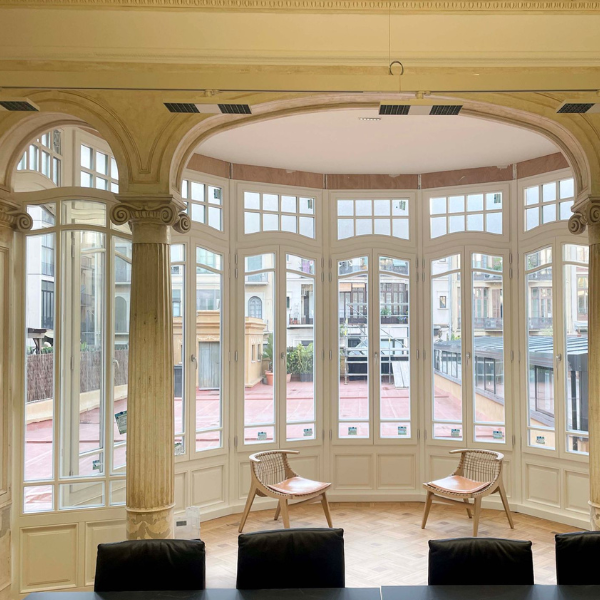
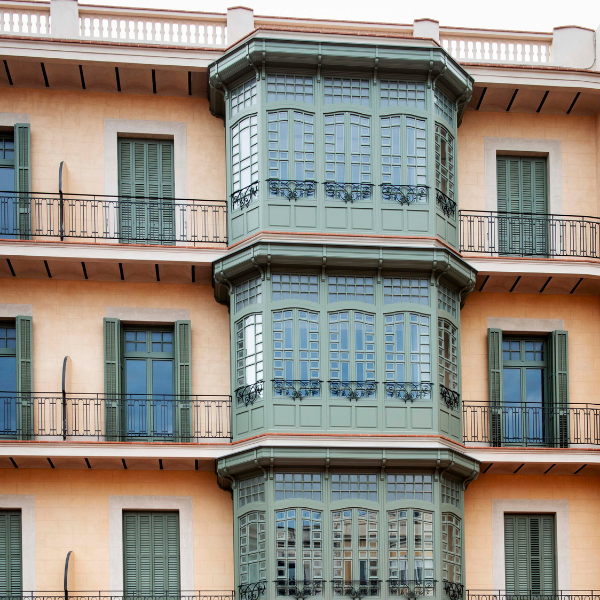
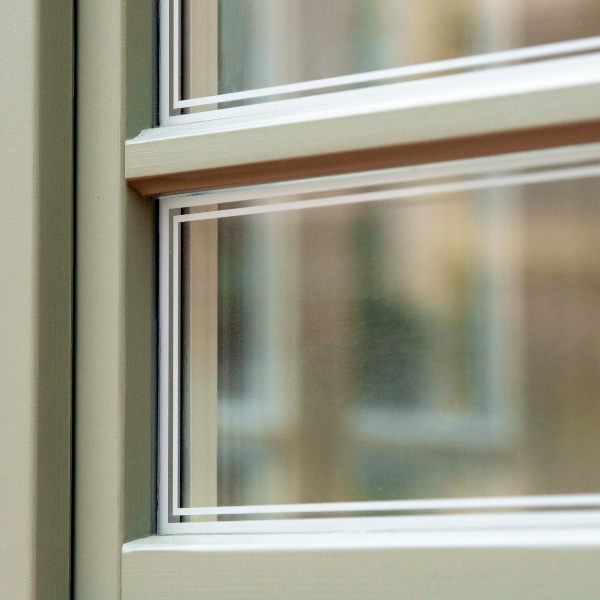
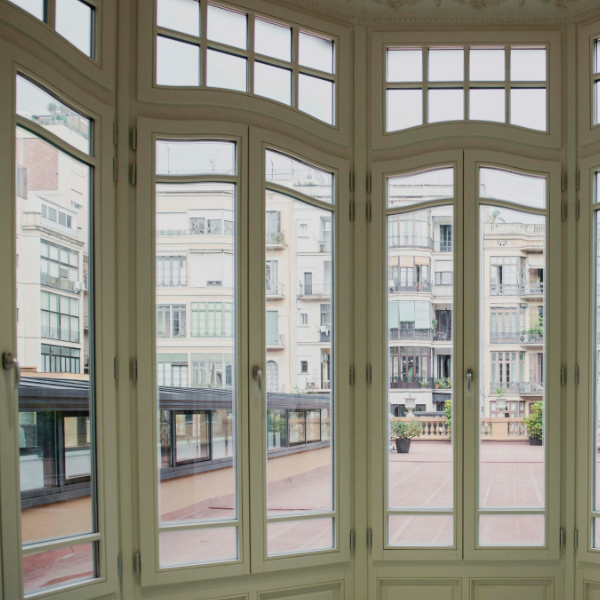
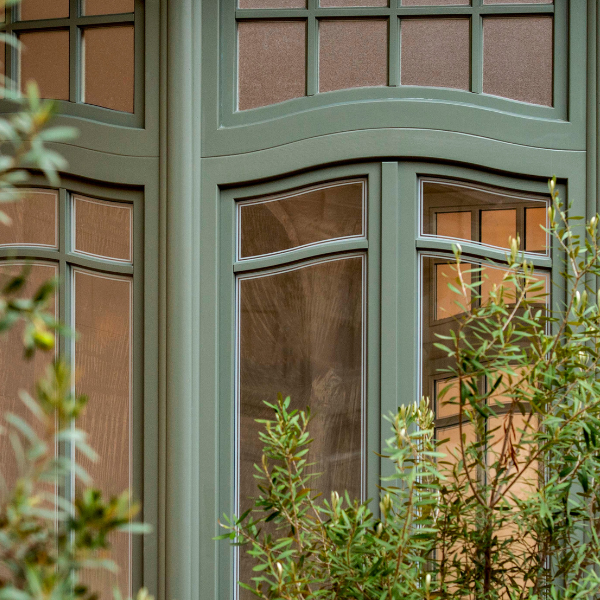
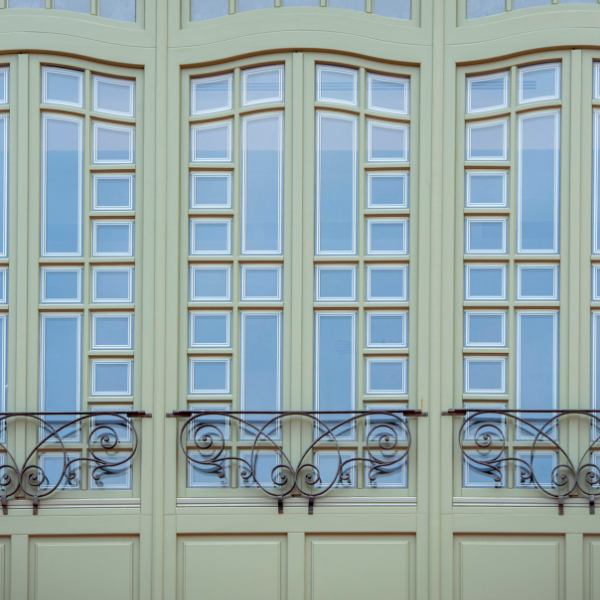
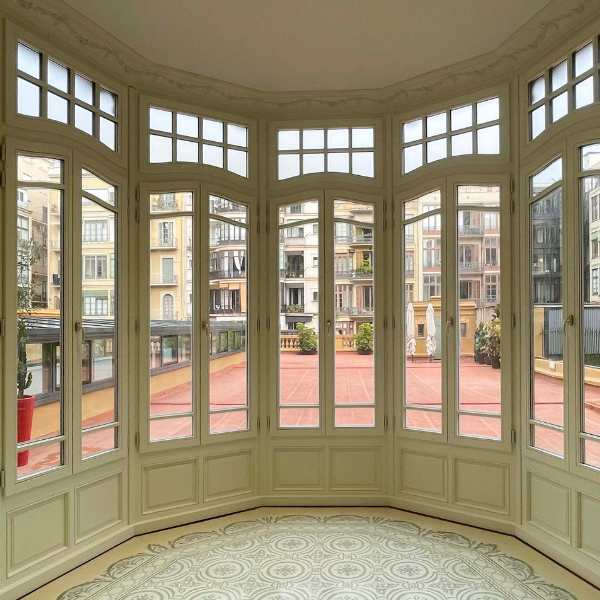
Client: SIC ESPACIOS CORPORATIVOS SL
The original building, built in 1914, is a project by the eclectic and modernist architect Josep Amargós i Samaranch. The work stands out for its ornate style with multiple decorative elements that give it a particular and elegant character, inspired by fin de siècle Paris but softened by Catalan modernism.
The intervention focused on the inner façade facing the courtyard, which, although it might seem secondary, has very elaborate decoration and contains elements that make it as valuable as the main façade.
The original woodwork was severely deteriorated, both in paint coating and structure. The replacement therefore had to be complete, removing all the old pieces and installing new ones that, while maintaining the decoration, would guarantee the best technical insulation performance.
Together with the replacement of the carpentry, a complete restoration of the façade was carried out, including decorative, structural, and waterproofing elements.
The coordination of all participants was essential for the success of the project. It began with a clear definition by the client, followed by planning and on-site measurements. From this, industrialized models were defined based on the CARINBISA DJ68 window series, enabling agile execution and uniform performance. With careful installation, all the intended goals were successfully achieved.
Renovation of the Barbastro Public Library with Carinbisa wooden windows, combining historic heritage, acoustic insulation, energy efficiency and interior comfort.
Isard Homes in El Tarter (Andorra) features V92 high-performance timber windows designed for extreme alpine climates, offering maximum insulation and durability.
Renovation of the Corral de Don Diego with wooden windows in Toledo, manufactured in laminated pine and combining energy efficiency with full respect for architectural heritage.